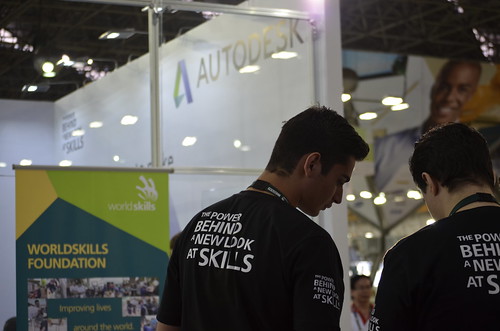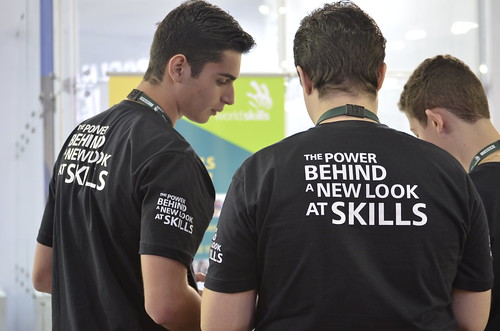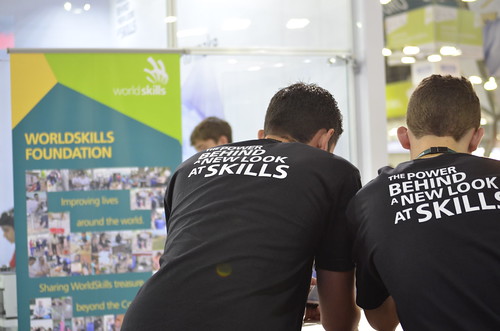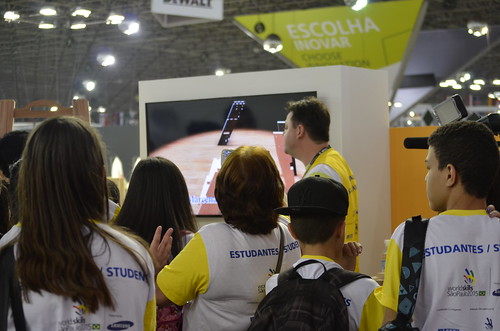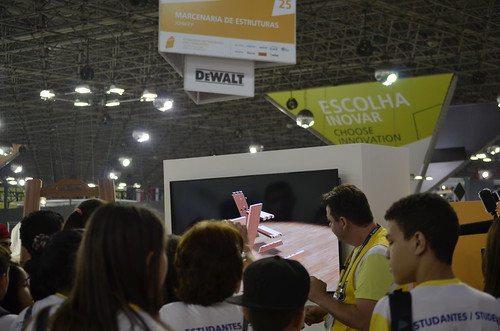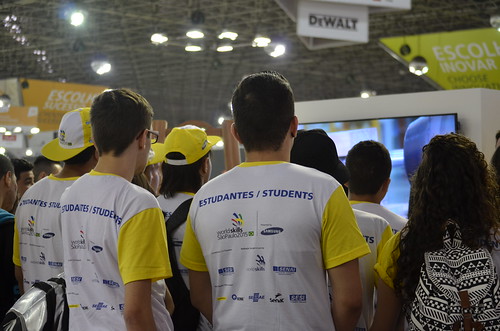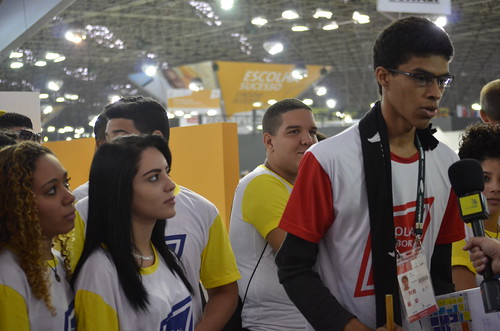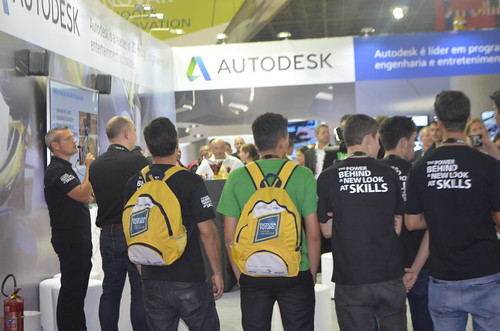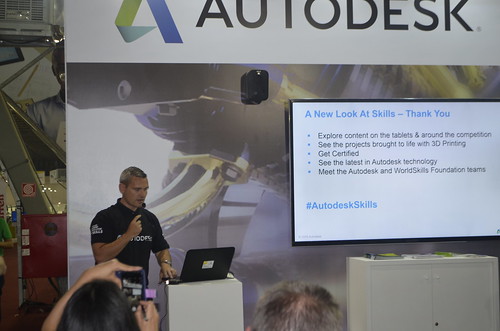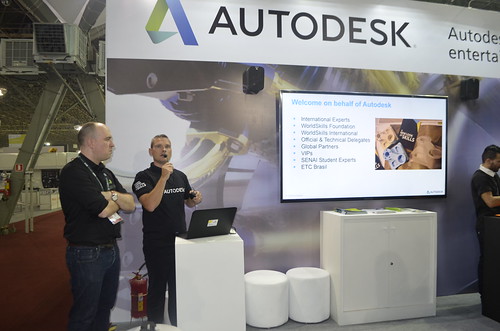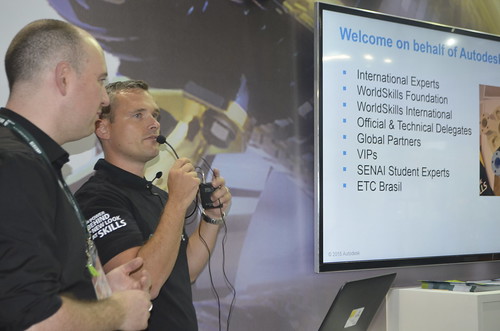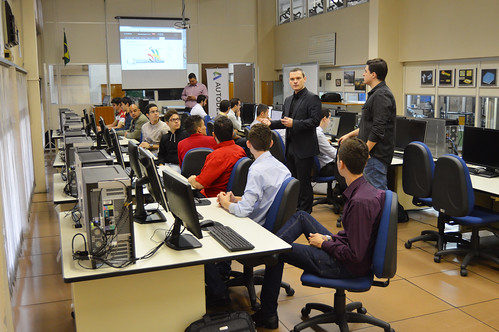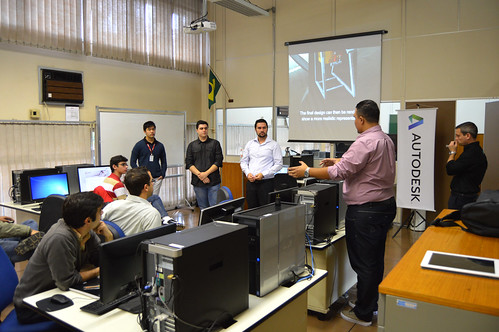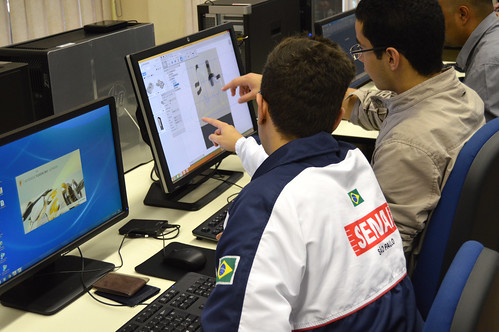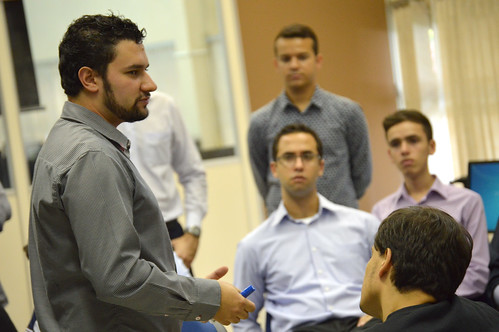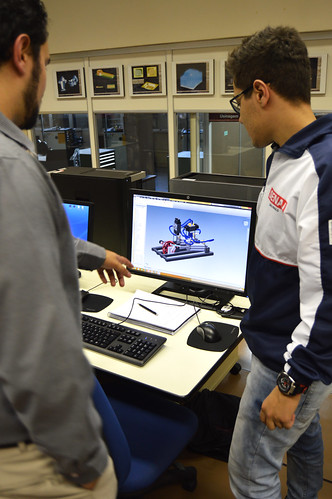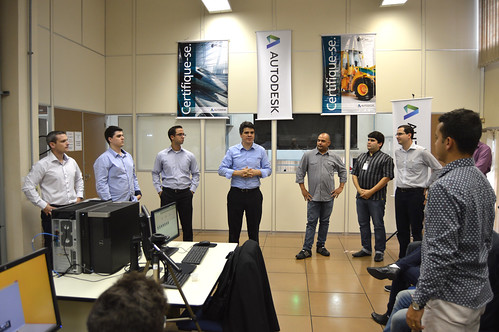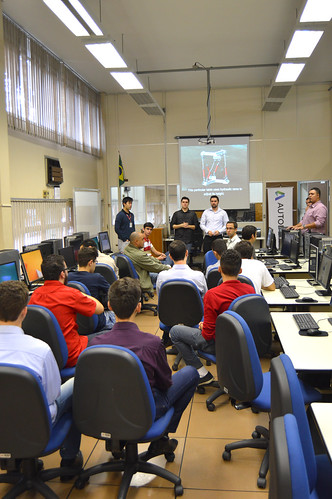A New Look at Skills at The Skills Show in Birmingham, United Kingdom 2014
A New Look at Skills is a pioneering collaboration between WorldSkills Foundation and Autodesk which creates new ways to deliver better visitor experience and skills interpretation by using 3D technology.
It debuts at The Skills Show in Birmingham, United Kingdom, 13-15 November 2014.
Six skill areas are benefited from this innovative competition interpretation:
- Bricklaying
- Cabinetmaking
- Carpentry
- CNC Machining
- Mechanical Engineering Design – CAD
- Stonemasonry
A team of five young CAD designers were responsible for the creation of 3D demonstrations of these six skills. Meet the UK CAD Skills team:
Here is an example of skills interpretation using 3D technology:
The presentation is enhanced further with an adjoining showcase of Autodesk 3D Printing solutions, demonstrating the ease with which small prototypes of test project pieces can be produced and supplied as additional teaching and learning aids.
Following the success of this pilot project, WorldSkills Foundation and Autodesk are exploring ways to develop more 3D visualization visitor experience opportunities for skills competitions and skills interpretation on a global level across the WorldSkills Member network.
Full datasets for the 3D models presented will be made available for free download and adaptation by WorldSkills Members. If you are interested in developing new or similar 3D content for your competition or skills training projects, contact us today at info@worldskillsfoundation.org.
Click here for news related to A New Look at Skill.
